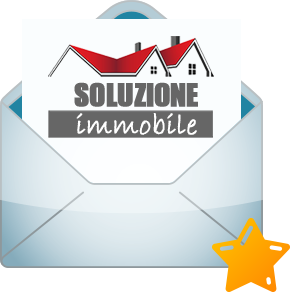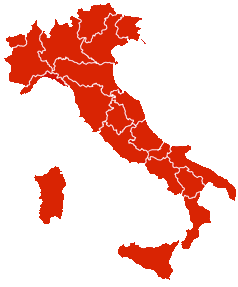Prestigiosa “Casa-Castello-Torre” inserita in uno splendido contesto medioevale. L’immobile, costruito sulle mura perimetrali di Arcidosso, si compone di due appartamenti con ingressi indipendenti. L’accesso è garantito sia da un piazzale sottostante, che dalla strada medioevale interna. Il primo appartamento, completamente e sapientemente ristrutturato, si articola in un’ampia zona giorno con camino e zona cottura, oltre a bagno; al piano superiore si trovano due camere, doppio studio, ripostiglio e grande sala da bagno. La scelta dei materiali, la distribuzione degli spazi e le attente rifiniture, contraddistinguono e caratterizzano l’appartamento che coniuga perfettamente la sobrietà del fabbricato, con le più moderne esigenze abitative. Impianti perfetti ed indipendenti, riscaldamento autonomo a metano. Completa la proprietà un fondo-magazzino al piano seminterrato con bagno predisposto. La superficie complessiva dell’unità descritta è di mq. 165 netti. Il secondo appartamento, con ingresso indipendente, si trova al piano secondo, sovrastante al precedente. Ė disposto su di un unico piano per una superficie netta di mq. 90, si articola in soggiorno con camino, cucinotto, due camere e bagno, oltre a ripostiglio. Un piccolo magazzino al piano strada completa la proprietà. Il fabbricato nel suo complesso risulta molto ben esposto e gode di un’ottima luminosità. In definitiva uno dei più particolari ed interessanti immobili oggi sul mercato della zona. Possibile anche una vendita frazionata.************************************** Prestigious 'Casa-Castello-Torre' located in one of the most splendid medieval position possibil. The property is constructed on the citywalls of Arcidosso and has in total two apartment with independent entrances. Access by the square underneath the house as well as by the internal medieval street. The first apartment, completely and with great taste restored, has a large livingrom with a fireplace and kitchen and bathroom. At the next level two bedrooms, double study, storagespace and a large bathroom. The choice of the materials, the way the rooms are located and all the finishing touches are in line with the character of the building as well as the most modern demands on housing and living. The wiring and tubing is perfect and independent. Heated on an gas with an own system. There is also a storagespace at the sublevel with room for a bathroom for which all the plumbing is there. The surface is in total 165 sqm. The second apart with independent entrance is at the second floor: on top of the first apartment. It is all located on one level with a total surface is 90 sqm, with a livingroom with fireplace, kitchen, two bedrooms, a bathroom and a storagespace. At streetlevel there is a small storageroom. The building has a great position and is very light. Definitely one of the most interesting and beautiful properties on todays real estatemarket in the region. There is a possibility to sell the building in separate parts.









