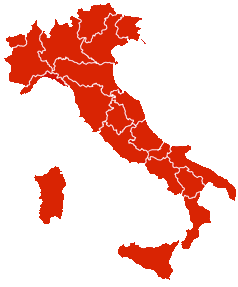In posizione panoramicissima con grandissima vista sulla valle Bormida, la Langa astigiana e le Alpi: villa di nuova costruzione, interamente rivestita in pietra locale, di 360 m² su due piani, di cui uno seminterrato.
Al piano terra una sala, una cucina, tre camere da letto, un bagno padronale ed un secondo bagno. Il tutto, rifinito al grezzo e già tramezzato, è costruito su struttura portante in cemento armato.
Il tetto in legno lamellare, con 9 cm di coibentazione, barriera antivapore, un assito a vista di cm 2,8. Tutte le pareti sono coibentate con lastra di poliestirene estruso maschiate e protette da uno strato bitumoso su entrambe le facciate.
Il piano seminterrato, di m 2,50 di altezza e molto luminoso, permetterebbe, oltre ad un utilizzo come autorimessa o locale di sgombero, la possibilità di un uso abitativo.
In a wonderful panoramic location with an open view on the Bormida Valley, the Langa astigiana and the Alps: new built country cottage, entirely faced with local stone. 360 m² on two floors (ground floor plus basement floor).
On the ground floor a living room, a kitchen, three bedrooms, two bathrooms. The partition walls have already been built but the house still needs to be finished. The bearing frame was built in ferroconcrete.
The roof was built with wood boards of 2,8 cm thickness, 9 cm isolation and anti-steam barrier. Also all the walls have been isolated using extruded polystyrene in tapped sheets and are protected by a bitumen layer on both sides.
The cellar floor, 2,50 m high and very bright, allows would allow an use as a living space as well as a garage or store room.




